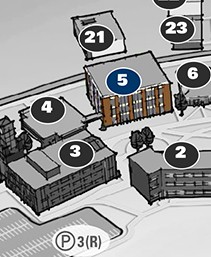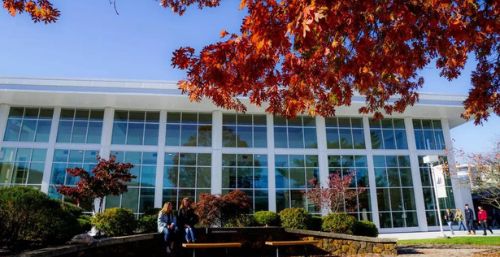

Building History
(1967; renovated 2018) Houses classrooms, laboratories and faculty offices for the following Departments:
- First Floor: Engineering, Health Services Office, Security Offices
- Second Floor: Administrative Offices
- Third Floor: Business and Social Sciences Departments
Offices and Services Inside
| Office | Room |
|---|---|
| Adjunct Office (Mail Boxes) | 124 |
| Engineering Department | 107b |
| English and Literature Department | 316a |
| Tiered Lecture Hall | 114 |
| Instructional Technologies and Auxiliary Programs | 213 |
| Math Department | 216c |
| Supplemental Instruction Collaboration Classroom | 217 |
| Tutoring & Academic Services | 218 |
Parking for Instructional Building (INST)
Parking Lot 1
For more information about parking at Ocean County College please visit our campus parking and parking policies pages.
Disability Access
A handicap accessible entrance is located from the Main Campus Mall or from the back of the building.

Building History
(1967; renovated 2018) Houses classrooms, laboratories and faculty offices for the following Departments:
- First Floor: Engineering, Health Services Office, Security Offices
- Second Floor: Administrative Offices
- Third Floor: Business and Social Sciences Departments
Offices and Services Inside
| Office | Room |
|---|---|
| Adjunct Office (Mail Boxes) | 124 |
| Engineering Department | 107b |
| English and Literature Department | 316a |
| Tiered Lecture Hall | 114 |
| Instructional Technologies and Auxiliary Programs | 213 |
| Math Department | 216c |
| Supplemental Instruction Collaboration Classroom | 217 |
| Tutoring & Academic Services | 218 |
Parking Lot 1
For more information about parking at Ocean County College please visit our campus parking and parking policies pages.
A handicap accessible entrance is located from the Main Campus Mall or from the back of the building.



